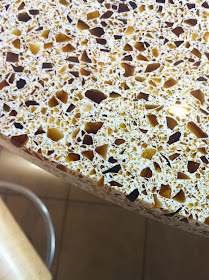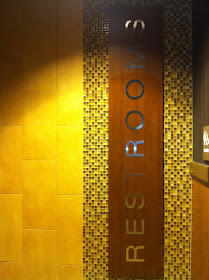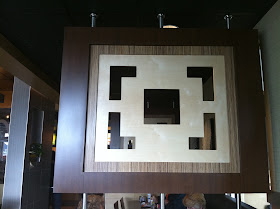was the existing ceiling fan. it was SO unattractive, and not fitting for a kids space.
i wanted something with a little more personality. i know--MORE personality than a ceiling fan? not hard to do, right?
since most of the items in his room have a traditional feel to them, i wanted
a light fixture that was a little more modern and whimsical.
my little man LOVES legos, and in particular, star wars legos. so, when i spotted the
orbit chandelier from z gallerie, i knew i had found the perfect light for his room.
this past weekend, i picked it up at the store, brought it home and begged my husband to install it:
grady's eyes lit up when the last bulb was in place, and when we flicked on the switch,
he grinned from ear to ear, and said "it looks like like an exploding death star!"
what a BOY.
:)
and, on a side note--i finally hung one thing on the wall...the cork board map!
yay!

















































