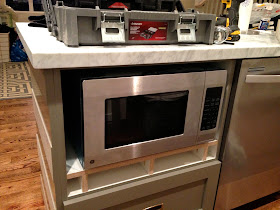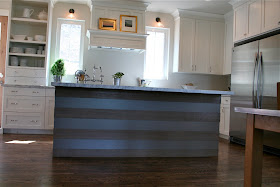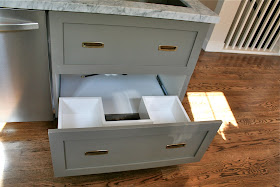welcome to my new house!
there is still a staggering amount of work that needs to happen, but i am SO happy to be in the house, and i know that each little project will only add to the feeling of "home" that i already have here.
a few things that still need to happen in the kitchen + dining room:
*get a range! that is a big one. we are still hunting for one that meets our needs and fits our budget. i have (surprisingly) been getting along just fine without it so far! i have been amazed at how many meals can be prepared between a crock pot, the george foreman grill, an electric skillet and the microwave! it also helps that summer is almost here, so we are eating more salads and sandwiches.
*install the trim kit around the fridge and freezer. we thought we could just pop this on, but found out that we have to lay the units on their backs! yikes. this is going to require the help of several "lucky" neighbors/friends to pull off!
*install a back splash. i have some options, but frankly, this is pretty low on my priority list compared with the other things we need to get done.
*get paint touch ups to the cabinets.
*get two pendants for the island and a chandelier for the the dining room. i think i know what i want in both spaces, i just need to save the $$ for them.
*get an additional shelf made for the open dish area.
*add window treatments for the dining room
*get a larger table. i have had this one (and have LOVED it) for the last 13 1/2 years. it is from pottery barn, and has a stainless steel top and it still looks amazing. it is just a little too small for the 5 of us. i love it so much that i think i will have a larger stainless steel top made for this base. the chairs also need some sprucing up.
*install shoe mold, wall trim and crown molding.
*stain the exterior door.
* get hardware for the doors.
*hang artwork. the pictures on the hood are temporary. i just wanted to see how they would look...
yep.
still a lot to get done, but i am thrilled with everything so far!
another look at the **finally clean striped island!
and yes---that little button by the faucet is for the garbage disposal! if y'all want more information on this, i will write a separate post with all the details.
in this picture, you can get a little peek into the office nook.
right now it is a dumping ground for everything that i don't want in the kitchen.
we went ahead and put carpet on the stairs. the list of things TO DO were adding up, and we figured that it would be a while before we got to painting them and making them look nice, so we just had the carpet guys come back and lay carpet on the last few steps.
the small hallway to the left of the stairs leads to the powder room and master bedroom.
i have some big plans for the entry!
i just haven't quite decided on exactly what i want...for sure some trim. i may even duplicate the trim of the
dining room in house #5.
i think i would also like to add some wallpaper somewhere...maybe on the ceiling?

for now, i placed this little console and plopped up a few things on it to make it feel a little more pulled together. i would love to have a custom made floating console made for this wall, but first...
a range and some doorknobs! priorities!
and, just to make you feel better---see? there are still tubs and boxes on the great room floor, furniture wrapped in plastic and nothing on the walls!
the room gets a lot of light though! that is something that everyone who walks in comments on. since it is essentially one big room, there are windows on 3 sides of the space, which really brings the light in.
hopefully, after i unpack a few more boxes, i will post some pictures of the other rooms of the main floor and the upstairs!
















.jpg)


































