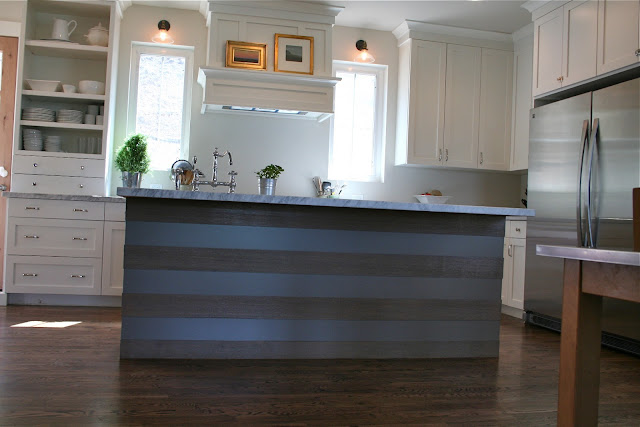here is a quick side by side comparison of the before and after of my mini office:
TA-DAAA!!
and just in case you haven't been following along, here is what i have been up to for the last 6 weeks:
week 1--more before pictures and introduction of design plan
week 2--painted the walls the perfect shade of deep blue (see my favorite deep blue paint picks here!)
week 3--added legs, numbers + hardware to the ikea storage unit
week 4-shared some ways to put up a gallery wall on a budget
week 5--stripped the desk + put up shelves

the desk and chair are both vintage and the storage unit is from ikea.
the wall color is van deusen blue by benjamin moore. the trim and shelves are painted swiss coffee by benjamin moore.



the roman shades were made from quadrilles "la fiorentina"--i managed to snag just under a yard for about $60 on ebay. the black trim is from jo an fabrics.

the adjustable scissor sconce is also from ebay. i was considering buying a vintage one, but i am really glad i opted for this simple, new, polished chrome one. it has already come in handy!

the gallery wall is a combination of many different items:
*the tree + wagon painting at the bottom is a vintage original piece and the river scene above the agate is by my mom. there are also two other original pieces that you can read about here.
*some pieces are printed off the internet, the large piece in the middle with the linen frame was found at a thrift store for $20.
*the embroidered antelope and the butterflies are both from travels (mexico and charleston,sc.)
*the framed agate is from home goods
*the angel piece was a gift from eyes on walls
*the close up of the fence post is ikea


the bulletin board is from ikea.
the vintage chair sure shined up nicely with a little help from my new best friend!
read about how it helped to remove the rust from my chair and take the water spots on the top of my desk.
the chair fabric is kelly wearstlers' "agate" in linen.
the front of the drawers were painted in a high gloss black paint, and the the desk was stained with a custom mix from minwax "dark walnut" and "golden pecan".
(and YES, i am still working on that post on how to find deals on ebay! more to come. hopefully very, very soon!)
this house terrarium is from west elm.
the gray storage boxes are from staples. i was able to partner with them on organizing my office, and i will be sharing more details next week!
you can read about how i added these numbers here.
the hardware is from ikea. i painted it gold.
the crystal topped lacquer box was an EASY diy project that i will be sharing soon.

the hand is from home goods, and the bud vase is from wisteria.
this little space has gone from a nook off of the kitchen to the hub of the house! now that it is organized and DONE, i have SO much storage and am able to actually sit in here and get work done! i can't say enough about how this room has transformed the entire feel and function of the main floor of my house.
one final look!
thank you so much for stopping by!
i have been so thrilled with the sense of community that has come with my participation in the one room challenge. since we have been in a rental house for the last 5 years, i have missed out on some fun opportunities to get to know other bloggers and to get something DONE in my own house!
i can hardly wait until the next round of the one room challenge! so far, i only have 4 spaces done (of the 18) in my new house---you can see them here:


































































