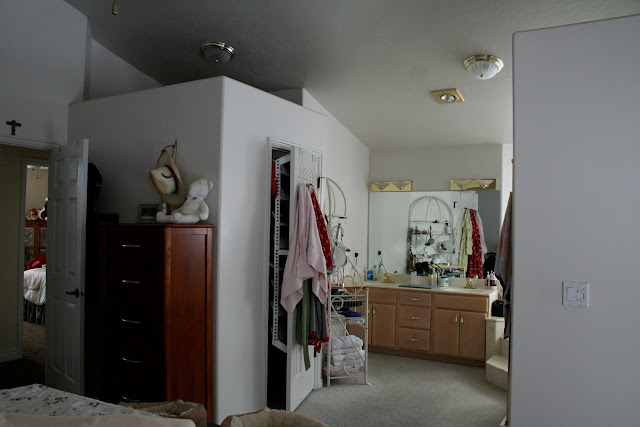here's what we did:
the tub was removed,
and the angled wall was straightened to
accommodate a larger shower.
a larger, custom made vanity was installed with new
fixtures and marble countertops.
storage benches now occupy the space where
the unwanted bathtub once was.
(terry cloth cushions will eventually sit on the built-in benches)
a beautiful storage tower was installed where the
shower once stood. a new door adds
privacy to the toilet closet.
the new shower is much larger than the old one.
(and a lot prettier!)
a new cased opening, complete with a custom designed
stained glass transom
separates the bathroom from the bedroom, and maintains the
open feeling the homeowners wanted.
the simple marble countertops tie in with the travertine floor
and keeps the color palette soothing.
the front edge of the countertops have an "ogee" edge,and the back and sides have an "eased" edge.
all fixtures are from the victorian collection by delta.
the pottery barn lights have already tarnished beautifully.
(sadly, they are no longer available)
a glimpse of the chandelier that we used over the toilet.
aren't the shadows fabulous?
a close up of the custom made vanity.
hardware is from restoration hardware.
small subway tiles in a dark brown marble
were used on the floor and as an accent.
new lighting highlights the great texture of the tile walls.
we ripped 12 x 12 tiles in half to create the 6 x 12 tiles on the
bottom of the shower. the top tiles were placed at a 45 degree angle.
simple, subtle changes like this really add a lot to a bathroom!
a peek at the storage tower i designed.
i love the way it turned out!
the adjustable shelves and drawer add a ton of storage to this
once formerly storage-starved bathroom.
the bottom drawer is a hamper for dirty laundry.
the closet door (now a pocket door) was relocated to the bedroom.
(just to the left of the hanging plate)
as i was talking to the homeowner about a door for the toilet closet,
she mentioned that she loved the look of old out house doors.
we took her idea, and designed a refined yet slightly rustic swinging
saloon-style "outhouse" door that is now a fun conversation piece!
isn't it great?
i love it when a homeowners personality and ideas
are reflected in a finished space.
the chandelier is from z gallerie.
a peek at incredible amount of storage in the built-in benches!
the homeowners are thrilled with the new view from
their master bedroom...
and the view from the windows is pretty fabulous too!
this bathroom was such a fun project. the homeowners
were totally open to suggestions, and yet had a clear vision
of what they wanted. allen and i went through several layouts before we settled on the final floor plan, and i think the plan
we came up with was the best solution for what the homeowners
wanted. as with all designs, things were changed/left out due to budget reasons. for instance: we had originally planned on tiling the entire toilet closet in glass tiles, two matching venetian mirrors for the vanity were replaced with a more budget friendly large, simple mirror, and i had proposed the floor to have a pattern with the travertine and the dark marble. even with all of the changes, i think the bathroom turned out great, and the homeowners are happy.
as a designer, what more could i ask for?
all cabinetry custom built

































































