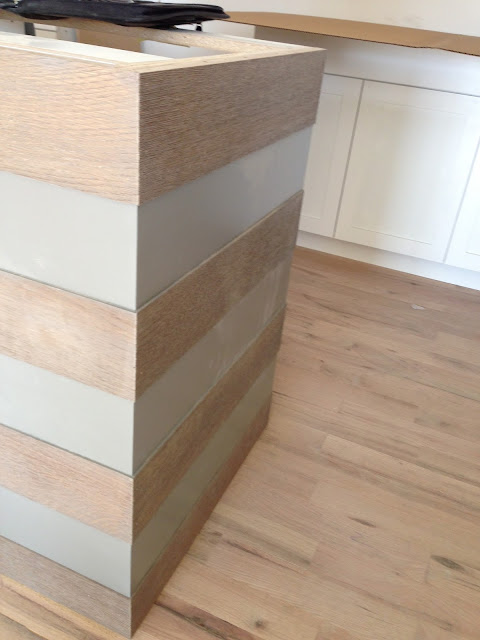i love stripes.
i have loved them f-o-r-e-v-e-r.
(i love them so much that i painted stripes on the foyer walls 12 years ago in house #1.
and 9 years ago in house #2, i painted stripes around my 12' tall fireplace wall, and had custom silk striped curtains made for house #3 and #5.)
i love them so much that i don't even mind that EVERYONE else likes them right now too.
yep.
THAT is dedication.
(and TRUE love.)
to me, they are timeless yet whimsical.
classic yet fun.
when it came time to design my kitchen, i knew i wanted simple white cabinets, but i wanted the island to be unique. i thought...why not add stripes to the island?
at first, i thought that i would just paint the stripes on...but that didn't seem like it was enough.
i wanted the stripes to be textural as well. hmmm....why not alternate painted wood with stained wood?
here is a sketch i showed todd, the owner of millbrook cabinets:
(he was the only one of the three cabinet companies that didn't flinch or make a funny face when i showed him my preliminary idea for the island. that's why he got the job!)
after some brainstorming with todd, we decided to use wire brushed, straight grain oak (also called quarter sawn) for the rough/wood parts of the island. he had a sample of wire brushed wood in his shop, and it was exactly what i envisioned!
here is a picture i took a few weeks ago at the cabinet shop---the back of the island was just getting pieced together!
the front of the island will look like a regular cabinet--it will have a grey painted finish. only the sides and back of the island will have the stripes.
i decided to use restoration hardware's "slate" for the island, (including the smooth stripes.)
the shop already had "slate" on some of their office cabinets...eve though theirs have been distressed and glazed. i like that is is a soft, warm grey that has a nice depth to it.
i wanted the wire brushed oak to tie in with the painted areas, and so i asked that they be wiped with a watered down version of the paint. i still wanted to be able to see the grain of the oak through this stain/glaze.
i stopped by to see a sample of the wire brushed oak a few days later...
here you can see that they tested out 3 different versions of the stain/glaze. the top has a heavier application of the stain, the middle has the least, and the bottom is in between:
i definitely liked the area where the stain had been wiped away the most:
another sample of the wire brushed oak next to the island cabinet drawers:

and, finally....a look at the island in place!
as you can see from this picture, there is also a slight difference in depth between the painted parts and the wood parts. i was SO pleased with the craftsmanship and dedication of the team at millbrook cabinets! to me, the island is a work of art. they did a tremendous job of turning my sketch into a reality.





























































