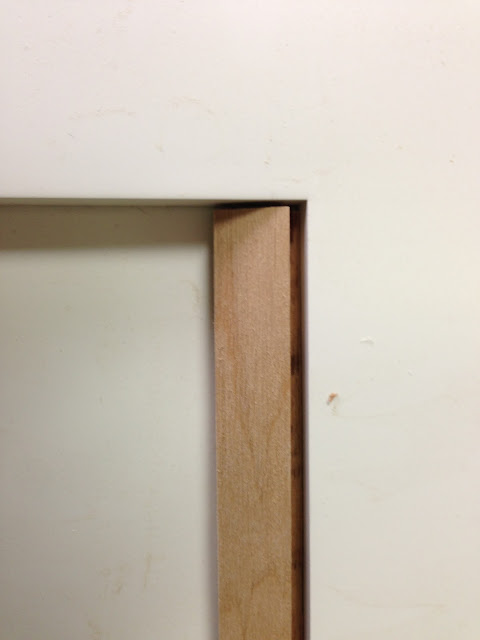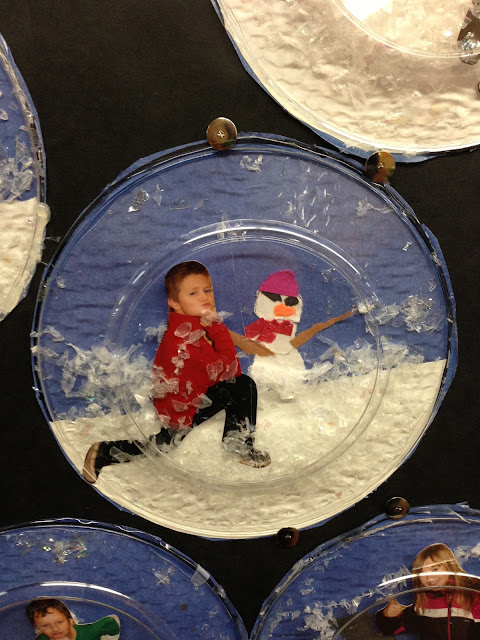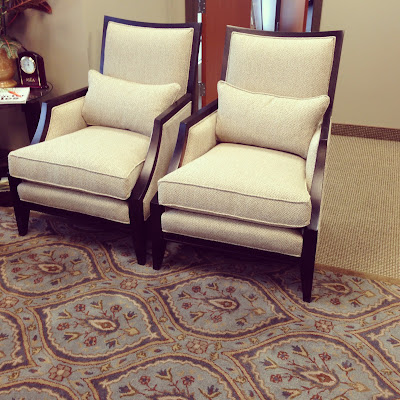however, i did want to share the design drawings for the kitchen. we went with millbrook cabinet designs. they don't have a website (yet), but they have been amazing to work with and i have been really pleased with their service and craftsmanship. they are located in north salt lake.
for reference, here is the main floor plan of my house:
all of the surround cabinets will be painted swiss coffee by benjamin moore, and will be a simple shaker style cabinet like this:
here is the "side" wall of the kitchen...the long wall to the side of the island:
the bulk of this wall will be the freezer and refrigerator, and pantry. we decided to go for separate freezer and fridge units. we love the look of built-tins, but they were out of our price range. we managed to find these from kenmore at a really reasonable price:
the back wall will have the range, two windows and upper and lower cabinets. the tower on the left will
have open shelving. i thought about doing floating shelves, but ultimately decided that i liked the enclosed open shelves better.
the hood will be slanted slightly, so that i can put some art up there if i want. we are still on the hunt for an affordable 36" range.
and finally: the island: (and a side view of the hood)
the microwave will be under the counter...something i have never had before in a house. since that back wall is visible from the front door, i didn't want the microwave there. the island was the only place it would really fit. one of the things i am really excited about are the drawers under the sink, instead of standard cupboard doors! things have a tendency to get "lost" in my under-sink cabinet, so i am looking forward to items being more accessible.the island is going to be a mix of painted wood and straight grain oak that will be wire brushed and wiped with a wash! i will be sharing more about that soon. i am REALLY excited to show y'all!
Kitchens Glasgow offer a great service for design and installation for your new kitchen.



+1.jpg)


.jpg)
+2.jpg)



























































