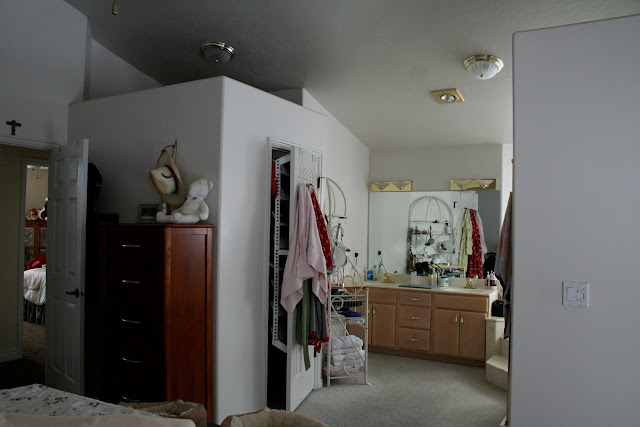a few more before pictures of the master bathroom that allen and i remodeled before i load the after pictures tomorrow.
some of the issues we needed to address:
1. the owners never used the tub, and wanted it removed.
2. they needed more storage
3. the entrance to the closet was in an awkward place
3. the lighting needed to be improved
4. the toilet closet had no privacy
the owners loved the light coming in from the windows, and
wanted to keep the bathroom open to the bedroom.
the shower was on the small side
no privacy!
the homeowners wanted to leave the toilet *open,
but we encouraged them to conceal it.
we reached a great compromise!
outdated fixtures and cabinetry needed to be updated.
stay tuned for the reveal!
























It's... big. Can't wait for the after photos!!
ReplyDeleteThey do have a nice area to work with! Can't wait to see the reveal!
ReplyDeleteI can't wait for the reveal! I will be such an interesting space without the tub. I am very curious to see how you reuse the shape of that space.
ReplyDeleteWe are embarking on an addition/renovation. If you were a novice who who has a pretty good idea of what you want, would you pay a $1000 to a designer for a lighting plan or would you work with a well qualified electrician to create your own lighting plan?
the 5 bickies,
ReplyDeletehonestly, no, i wouldn't pay $1,000 for just a lighting plan from a designer. HOWEVER, i WOULD pay $1,000 to a qualified, talented designer to assist you will the design of the renovation. there are so many things that the right designer can help you with! lighting is just one of them. they can also assist you with designing built-ins, selecting finishes, (including cabinetry, paint, trim and flooring) and helping with the floor plan of the addition.
if you need help, let me know! i am available.
:)
WOW it's like the original designers tried to make this bathroom as awkward as possible. Love the transformation!
ReplyDelete